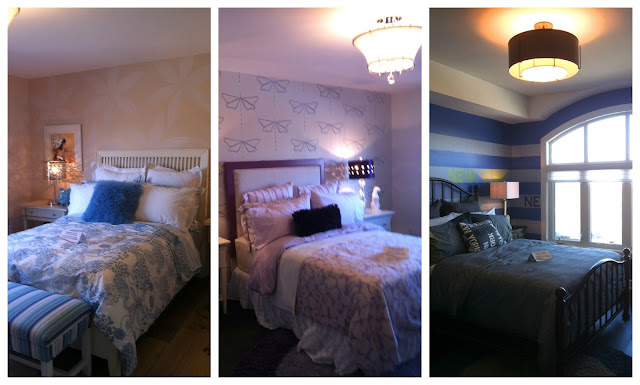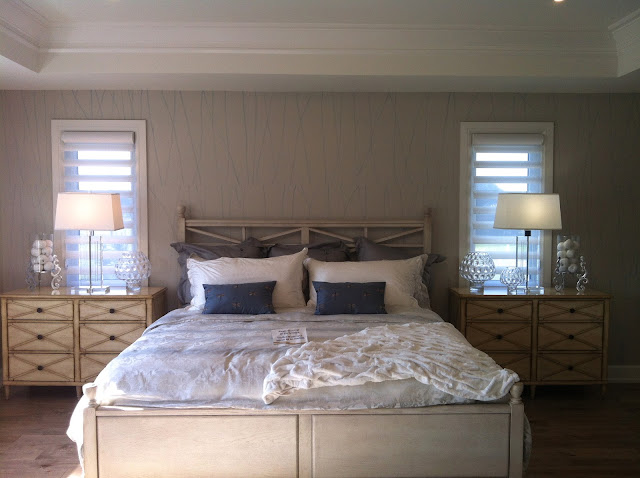My husband and I make it a point to visit the home every year, and this year was no exception. We recently toured the home to imagine the possibility of living there, and to gain inspiration for our own home.
So, take a peek at the house crash of this local dream home... (sorry for the dark iphone pics).
The stairs leading to the bedrooms divides into two - one leading to the foyer, and the other to the family room at the back of the house. LOVE the giant orb chandelier too!
Off of the foyer to the left is the dining room... love the free-handed painted wall treatment and the bubble chandelier.
Off of the foyer to the right is the living room... they used the same free-handed painted wall treatment on the fireplace as they did in the dining room. And I love the stained beams.
In the back of the main floor is the family room with the large sectional couch and farmboard-planked walls.
Off of the kitchen and family room is the large eat-in breakfast nook.
Towards the back corner of the house is a study, mud room, and powder room. They used the same farmboard-planked walls in the powder room as they did in the family room. And I adore the chrome animal heads. A great mixture of traditional, modern, and country.
Upstairs is a laundry room, 3 bedrooms, and the master suite.
The basement includes a sauna, workout room, wine cellar, kids' TV room, billiards room, full bathroom, and a large TV room. There's a space for everyone in the basement - those who want to watch the game, play a round of billiards, or chat at the bar.
Do you think this is a dream home that you could picture yourself living in? I know I can. You can check out more of this home and the grand prize package here.
Hope you have a great week!














No comments:
Post a Comment